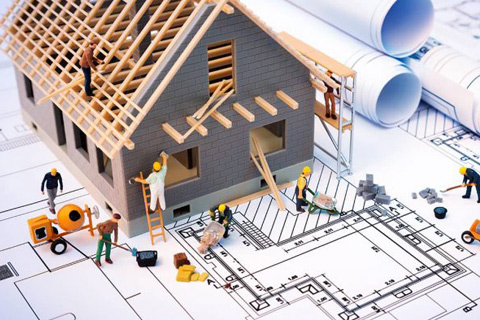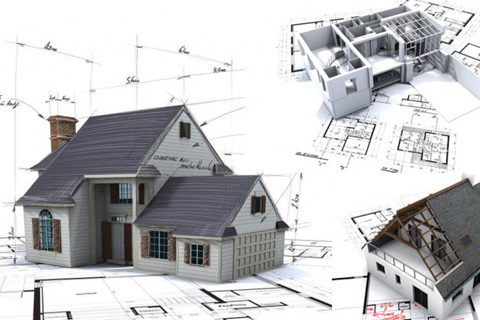House Floor Plans Design
Floor Plans
In architecture and building engineering, a floor plan is a drawing to scale, showing a view from above, of the relationships between rooms, spaces, traffic patterns, and other physical features at one level of a structure.
Dimensions are usually drawn between the walls to specify room sizes and wall lengths. Floor plans may also include details of fixtures like sinks, water heaters, furnaces, etc. Floor plans may include notes for construction to specify finishes, construction methods, or symbols for electrical items.
A floor plan is a type of drawing that shows you the layout of a home or property from above. Floor plans typically illustrate the location of walls, windows, doors, and stairs, as well as fixed installations such as bathroom fixtures, kitchen cabinetry, and appliances. Floor plans are usually drawn to scale and will indicate room types, room sizes, and wall lengths. They may also show furniture layouts and include outdoor areas.
- Illustrate home and property layouts
- Show the location of walls, windows, doors and more
- Include measurements, room names and sizes

Why are Floor Plans Important?
Floor plans are important to show the relationship between rooms and spaces, and to communicate how one can move through a property. Floor plans are an essential part of real estate marketing and home design, home building, interior design and architecture projects. Creating a floor plan is the best way to start a home design project of any sort.
You can use a floor plan to communicate your ideas more clearly as well as to show the potential of a layout. Creating a before and after floor plan is an excellent way to demonstrate the scale and scope of a project to a home builder or contractor, which will help you to get better and more accurate pricing.

Floor plans are also critical for creating furniture layouts so that you know what items will fit and which won’t. This will save you time and effort when moving, setting up a new home or office space and it can help you to avoid making expensive mistakes.

Some common uses for floor plans include selling a home, creating real estate listings, illustrating new-built homes, and planning home improvement and home renovation projects.

House Eenovation plan

Re-Design Floor Plan
TESTIMONIAL
WHAT'S OUR CLIENT SAY









