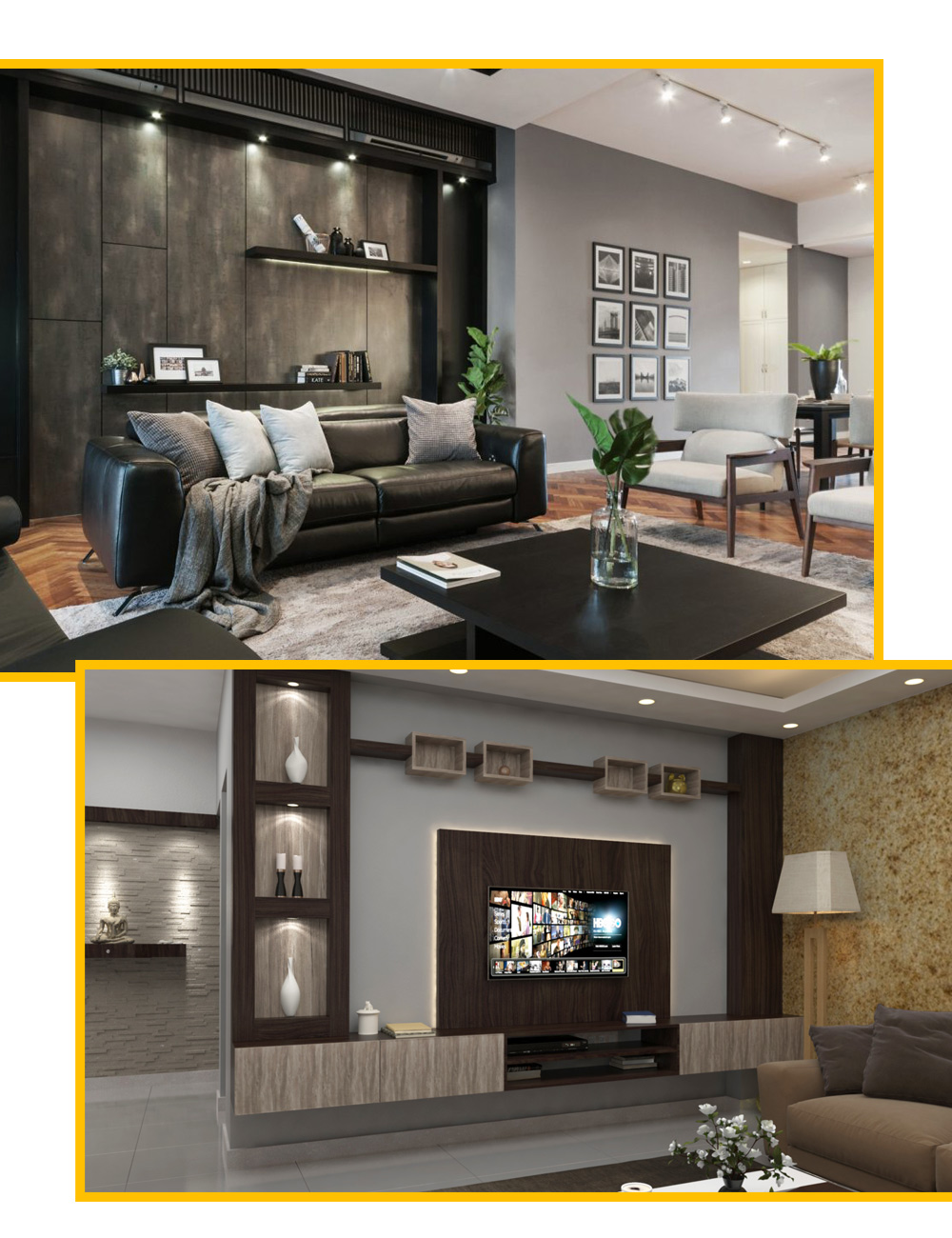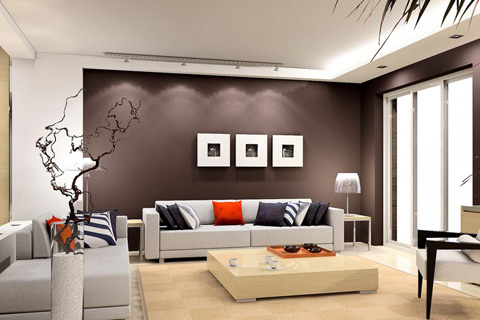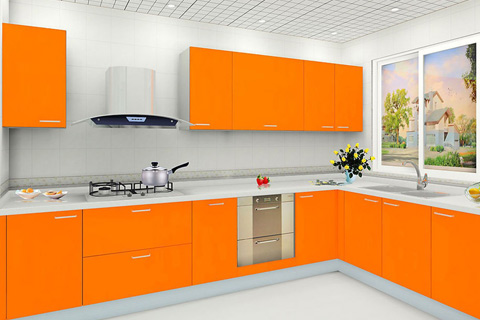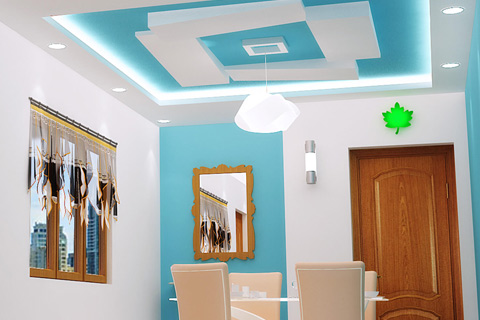Interiors Design
Interior designers
Interior designer implies that there is more of an emphasis on planning, functional design and the effective use of space, as compared to interior decorating. An interior designer in fineline design can undertake projects that include arranging the basic layout of spaces within a building as well as projects that require an understanding of technical issues such as window and door positioning, acoustics, and lighting.[1] Although an interior designer may create the layout of a space, they may not alter load-bearing walls without having their designs stamped for approval by a structural engineer. Interior designers often work directly with architects, engineers and contractors.
Interior designers must be highly skilled in order to create interior environments that are functional, safe, and adhere to building codes, regulations and ADA requirements. They go beyond the selection of color palettes and furnishings and apply their knowledge to the development of construction documents, occupancy loads, healthcare regulations and sustainable design principles, as well as the management and coordination of professional services including mechanical, electrical, plumbing, and life safety—all to ensure that people can live, learn or work in an innocuous environment that is also aesthetically pleasing.

Specialties

Residential
Residential design is the design of the interior of private residences. As this type design is very specific for individual situations, the needs and wants of the individual are paramount in this area of interior design. The interior designer may work on the project from the initial planning stage or may work on the remodelling of an existing structure. It is often a very involved process that takes months to fine-tune and create a space with the vision of the client

Modular Kitchen
L Shape Kitchen: An L-shape kitchen provides a continuous working platform, making it a convenient workspace. This type of kitchen has a corner space that can be effectively utilised by installing different types of high - end fittings available with us. You could also use the corner space to place LPG cylinders. To improvise, you could add an extension on either side of the platform to be used as a breakfast counter, for a simple quick meal.
Straight Kitchen: A straight kitchen is a one-wall kitchen layout with counter space on both sides of the cooking range. Ideal for small kitchen areas, this design can include cabinet storage and convenient placement of appliances and cooking implements, for easy reach.
Paraller Kitchen: The parallel kitchen is perhaps the most efficient of all kitchens when it comes to primary use of the kitchen: cooking. This kitchen layout has two long parallel working areas that can be divided in wet and dry areas. The main platform can be used for washing and cooking, whereas the opposite platform can be utilised as an additional workspace, or for keeping appliances.

Commercial
Commercial design encompasses a wide range of subspecialties.
- Retail: includes malls and shopping centers, department stores, specialty stores, visual merchandising, and showrooms.
- Visual and spatial branding: The use of space as a medium to express a corporate brand.
- Corporate: office design for any kind of business such as banks.
- Healthcare: the design of hospitals, assisted living facilities, medical offices, dentist offices, psychiatric facilities, laboratories, medical specialist facilities.
- Hospitality and recreation: includes hotels, motels, resorts, cruise ships, cafes, bars, casinos, nightclubs, theaters, music and concert halls, opera houses, sports venues, restaurants, gyms, health clubs and spas, etc.
- Institutional: government offices, financial institutions (banks and credit unions), schools and universities, religious facilities, etc.
- Industrial facilities: manufacturing and training facilities as well as import and export facilities.[24]
- Exhibition: includes museums, gallery, exhibition hall, specially the design for showroom and exhibition gallery.
- Traffic building: includes bus station, subway station, airports, pier, etc.
- Sports: includes gyms, stadiums, swimming rooms, basketball halls, etc.
- Teaching in a private institute that offer classes of interior design
- Self-employment
- Employment in private sector firms
TESTIMONIAL
WHAT'S OUR CLIENT SAY









