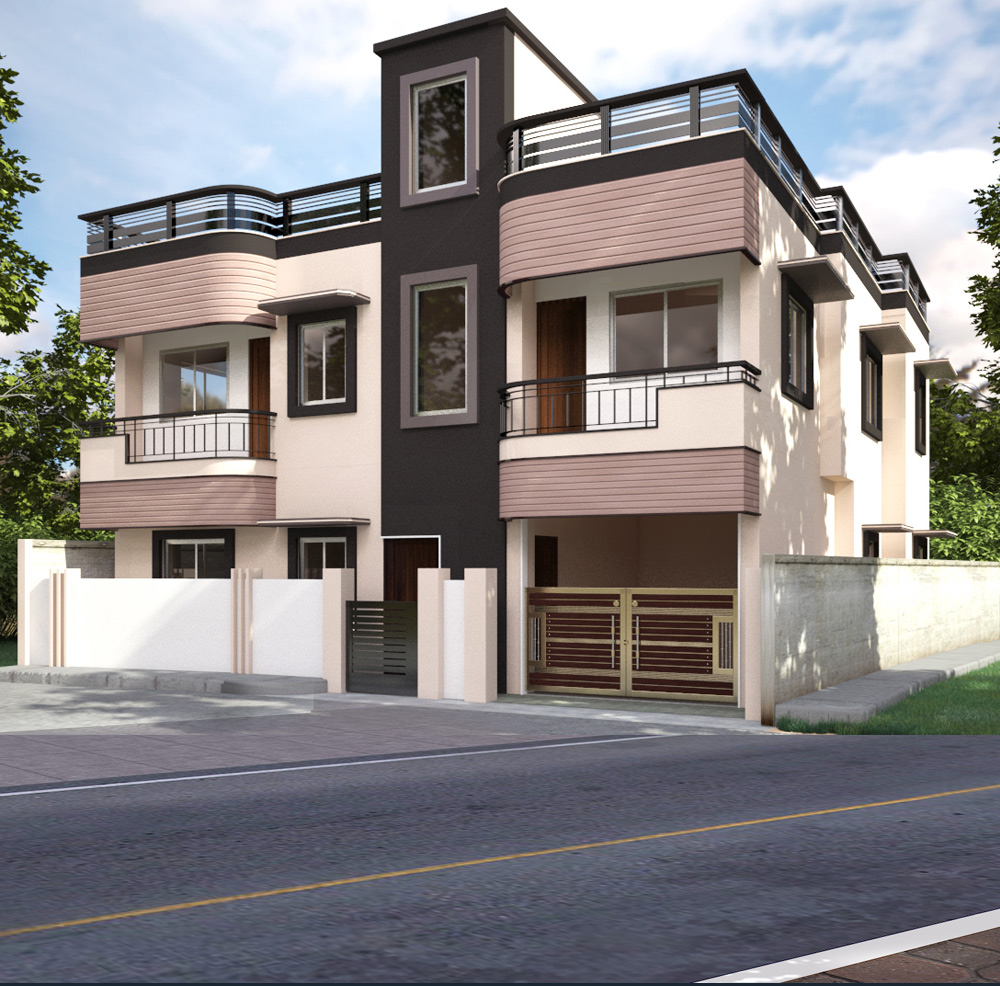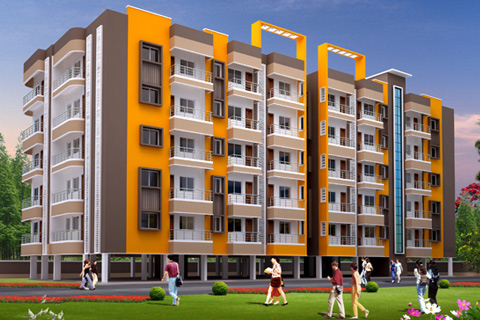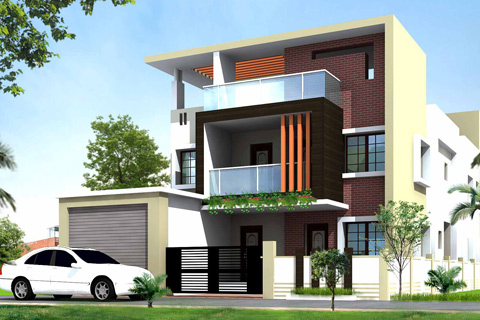3D&2D Models Designg
3D Models Buildings
We are expert in the development of 3d models for your buildings and interior spaces based on your requirements. These 3D home models enable you to plan out your house at an early stage. Also, you can put your specifications and own design preferences before the actual project execution starts. We make 3D Models using best software for giving you truest impression of your dream building.
3d House Floor Plans Modeling
Check out the 3d house floor plan design project samples. The project samples give the clear idea about your future house. AutoCAD Drafting India is the experts in 3d house floor plans design, mansion floor plan drawings, 3d ranch floor plans, 3d view of house floor plans, drafting at affordable cost in India. Our experts help you to easily visualize and conceptualize your dreams through our 3D floor plan modeling and rendering services.


Commercial

Residential
TESTIMONIAL
WHAT'S OUR CLIENT SAY









